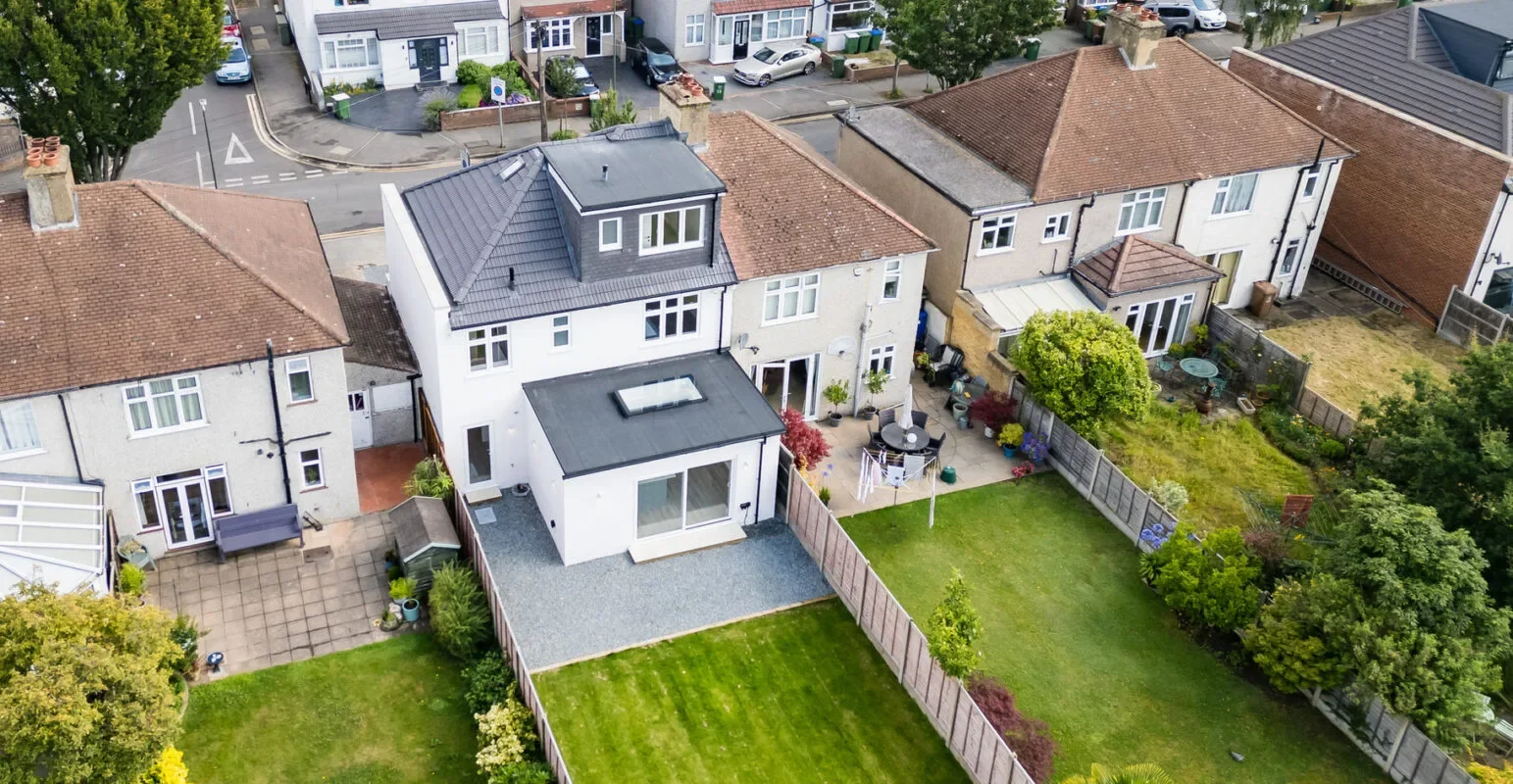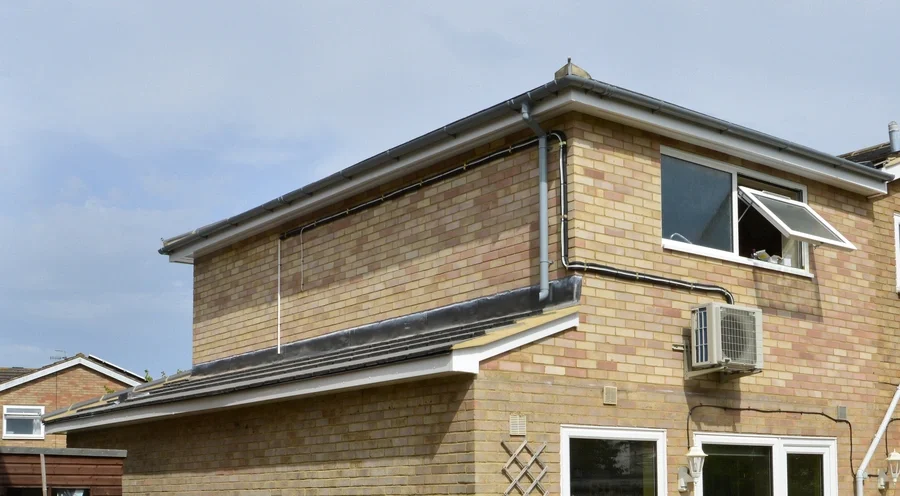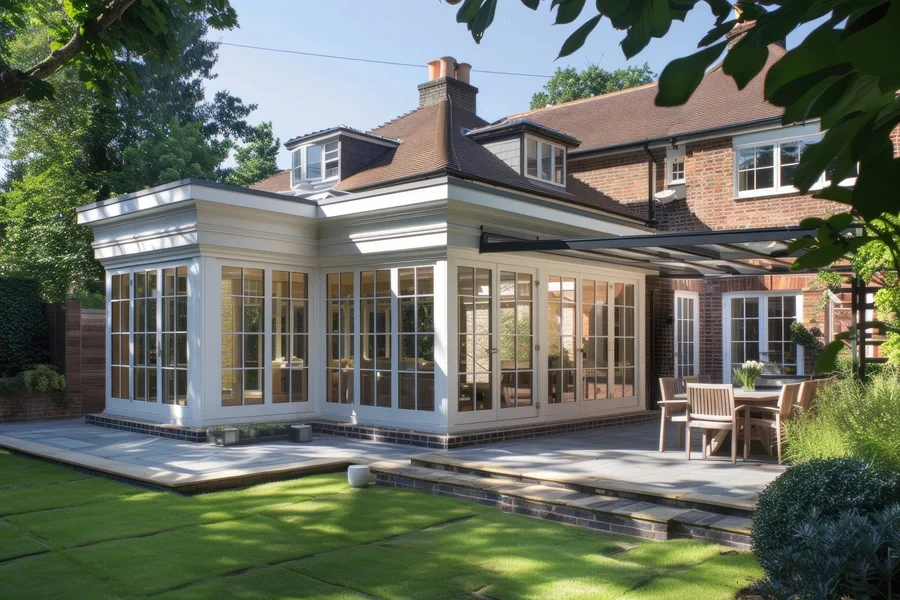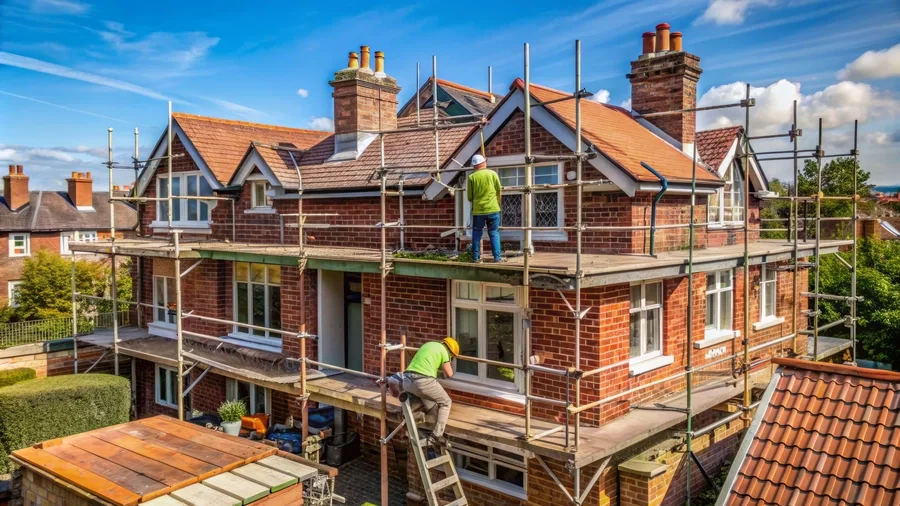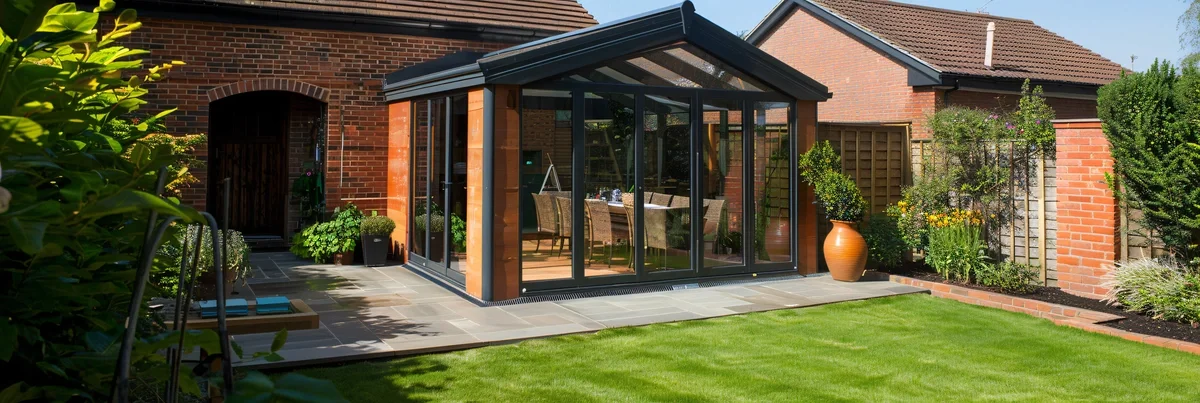
Home Extensions
From stylish kitchen extensions to extra bedrooms, we make your home extension project a reality.
House Extensions in Bexleyheath
A home extension is a fantastic way to expand your living space without the hassle of moving. Whether you’re planning to add an extra bedroom, enlarge your kitchen, or create a dedicated home office, we work with you to design and build a space that enhances both comfort and functionality.
At HJJ Developments, we understand the value of a well-executed extension—not only can it improve your daily living experience, but it can also increase your property’s value. Our expert team ensures that every project maximises your available space, delivering long-term benefits while maintaining the unique character of your home.
Which Type of Extension Should I Choose?
When planning a home extension, it’s important to explore all options to find the best fit for your needs. At HJJ Developments, we offer a range of bespoke extensions, including two-storey, side return, rear, and wraparound designs, tailored to your lifestyle. With extensive experience, we will guide you through the process, ensuring all designs comply with regulations.
Whether you’re extending upwards, outwards, or converting existing space, we’re here to help you make the right choices for your home.
Rear House Extension
A rear house extension is one of the most popular types of home extensions. It involves extending the property into the back garden, typically to increase living space in the kitchen, dining, or living areas. Since rear extensions usually do not affect the front façade of the house, they often comply more easily with planning permissions. They are an excellent option for homes with ample garden space, providing a cost-effective way to increase your home’s footprint while maintaining privacy.
Key Features:
Ideal for increasing space in kitchen/dining/living areas.
Can include large glass doors and windows for better garden views.
Adds value to the home.
Planning permission may be required, but regulations are often more lenient for rear extensions.
Single-Storey Extension
A single-storey extension involves expanding the home by adding just one floor to the property, typically at the rear or side. It is a versatile option, allowing for more open-plan spaces, new bedrooms, or larger kitchens. Single-storey extensions are often favoured for their simplicity and lower construction costs compared to two-storey builds.
Key Features:
Often used to create larger kitchens, dining rooms, or home offices.
Requires a solid foundation and proper structural support.
More affordable than a two-storey extension.
Planning permission is generally required depending on size and location.
Two-Storey Extension
A two-storey extension adds a new level to the home and is suitable for increasing both ground and upper-floor living spaces. It can dramatically increase the size of your home, providing space for new bedrooms, bathrooms, or other amenities. This extension is more complex and costly than a single-storey option, but it significantly boosts the property’s value.
Key Features:
Ideal for creating additional upstairs bedrooms or bathrooms.
Increases overall property value substantially.
Requires more structural work, including support beams and foundation strength.
Almost always requires planning permission.
Side Extension
A side extension is built onto the side of a property and is an excellent option for homes with unused side land, such as a driveway or alleyway. It can be single-storey or two-storey, depending on space and the homeowner’s needs. Side extensions are useful for adding new rooms, extending living spaces, or even creating an entirely new section, such as a garage or utility room.
Key Features:
Utilises unused side space, often seen in semi-detached or detached houses.
Can be subtle and blend into the existing house design.
Helps create additional indoor space without losing garden area.
Planning permission is usually required due to potential proximity to neighbours.
L-Shaped or Wrap-Around Extension
An L-shaped or wrap-around extension combines both side and rear extensions to form an L-shape around the property. It is an efficient way to maximise space and light while transforming the layout of the house. These extensions are particularly popular for open-plan living spaces and can make kitchens or living rooms significantly larger.
Key Features:
Combines side and rear extensions for maximum space.
Creates a versatile open-plan layout.
Ideal for creating large kitchens, dining areas, or living spaces.
Requires detailed architectural planning and often needs planning permission.
Over-Structure Extension
An over-structure extension involves building additional floors above existing structures, such as garages or single-storey wings. This method is particularly useful for homes with limited ground space but a need for more upper-floor living areas. Over-structure extensions are complex and require substantial architectural and structural work, but can greatly increase the size of the house without expanding the building’s footprint on the plot.
Key Features:
Utilises existing structures to add extra storeys.
Helps expand the home without reducing garden space.
Requires thorough structural assessment to ensure foundations can handle the additional weight.
Always requires planning permission and strict compliance with building regulations.
Whether it’s a two-storey extension or a full refurbishment, we deliver tailored designs and expert building services, all within set prices and timelines for complete transparency and peace of mind.
Accreditations
Experience peace of mind with every design and build project by HJJ Developments Ltd, backed by our exclusive 10-year guarantee.
Elevate your space with confidence

